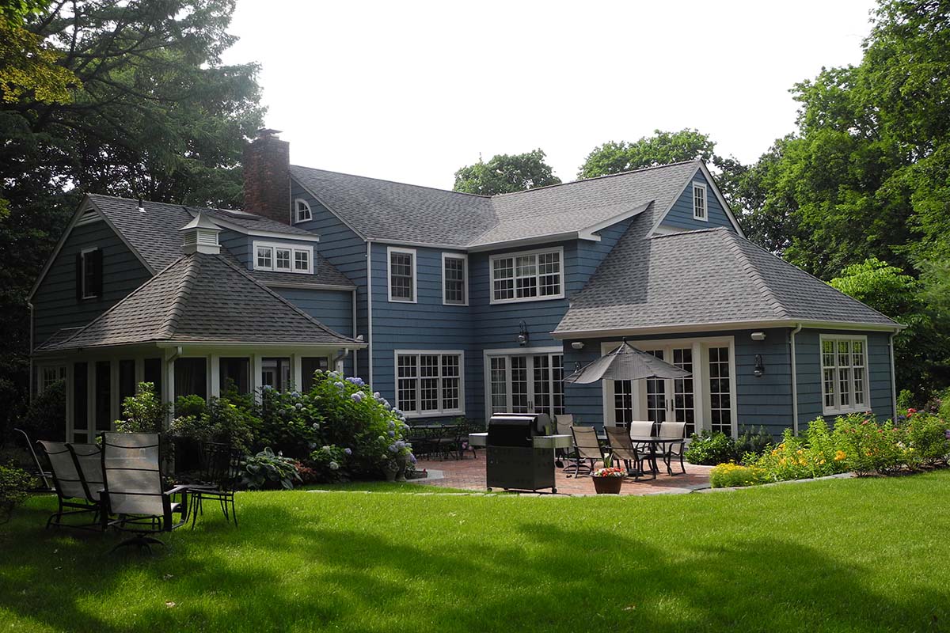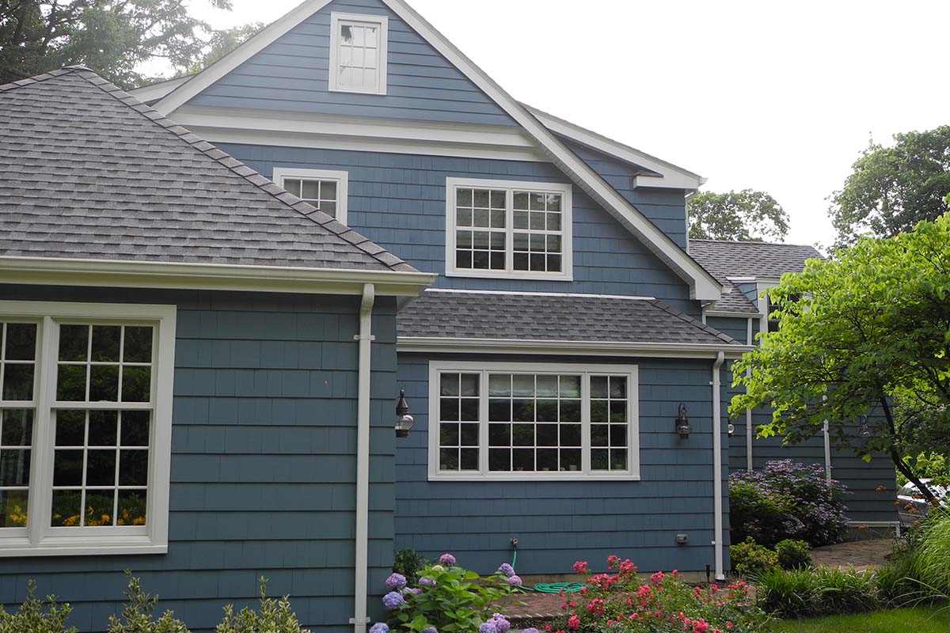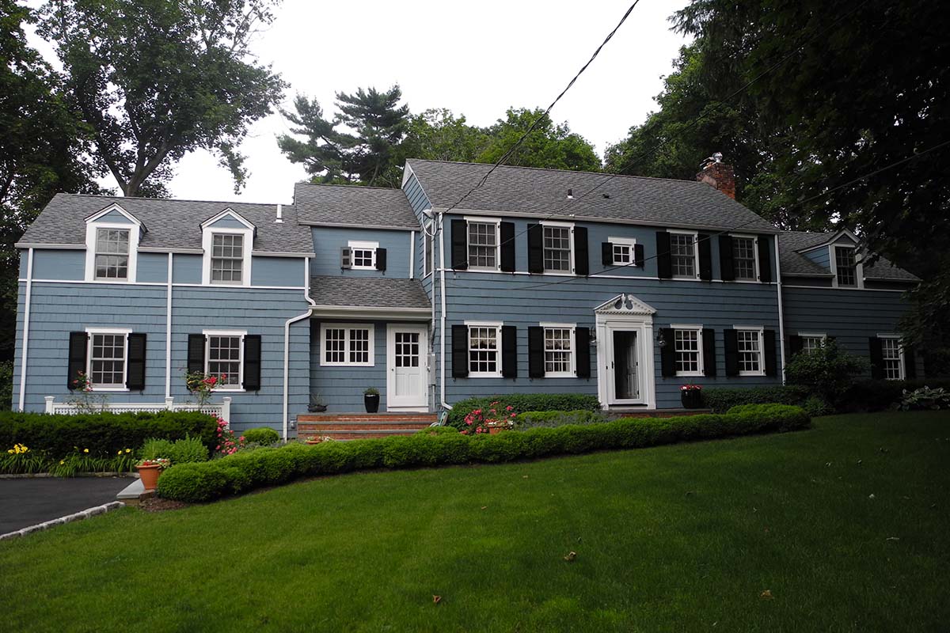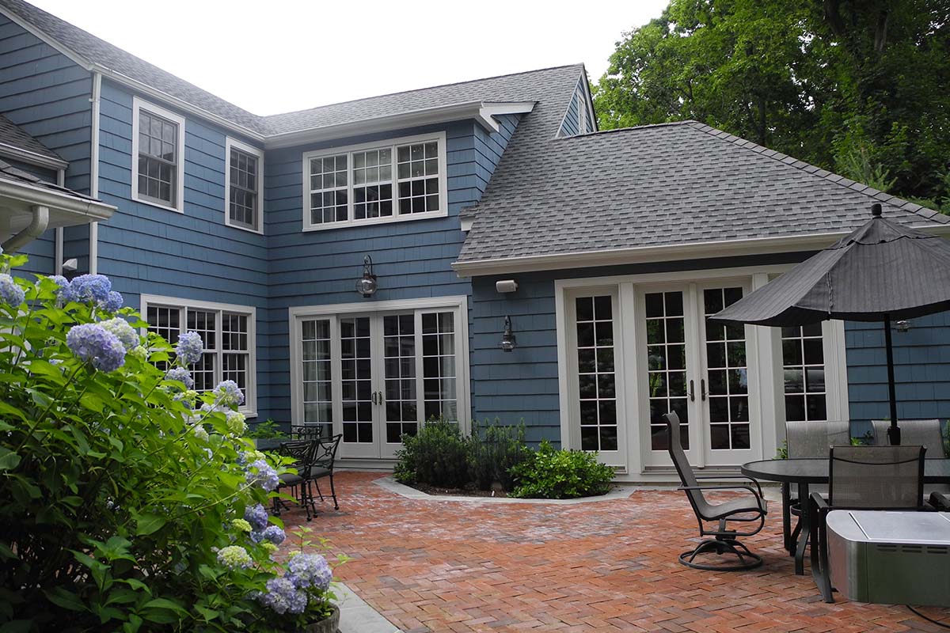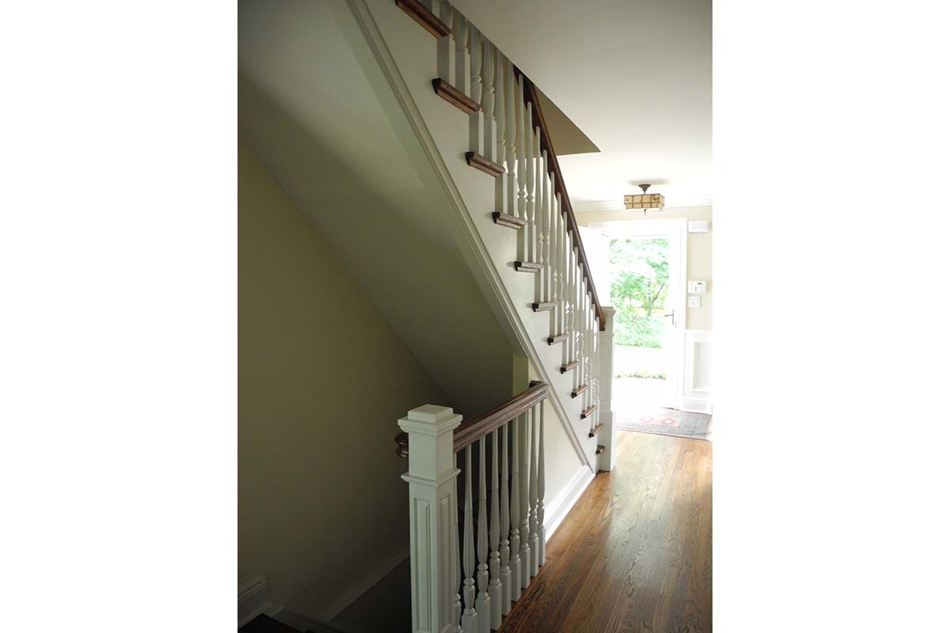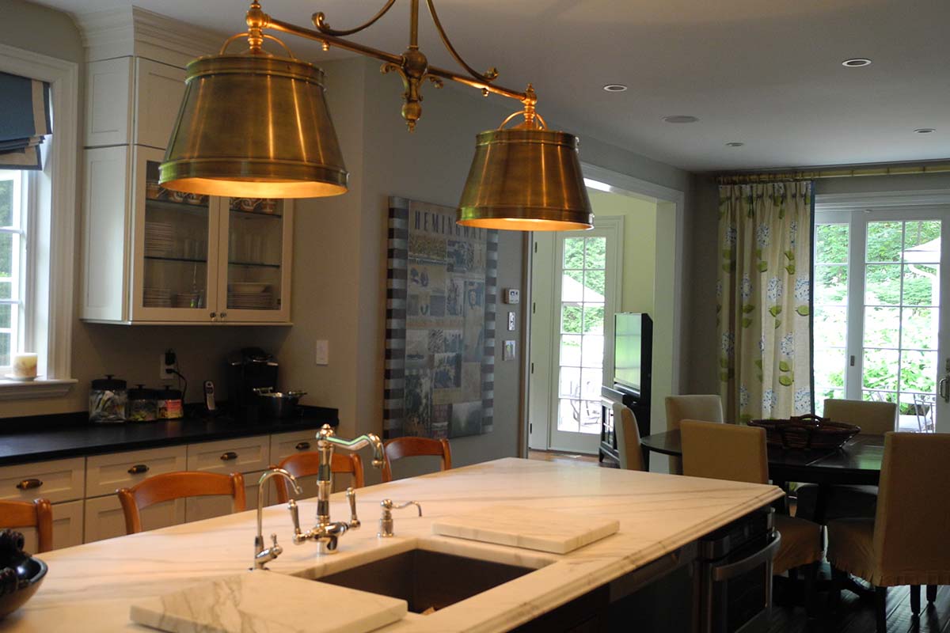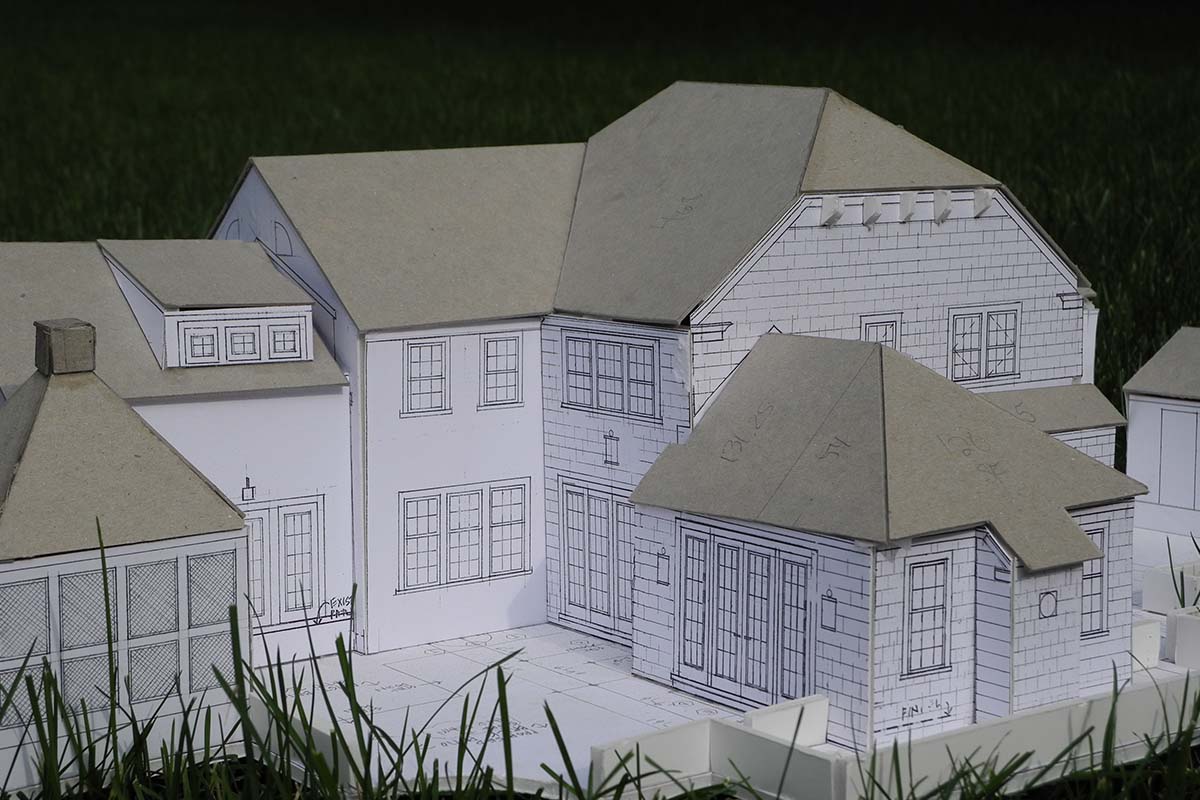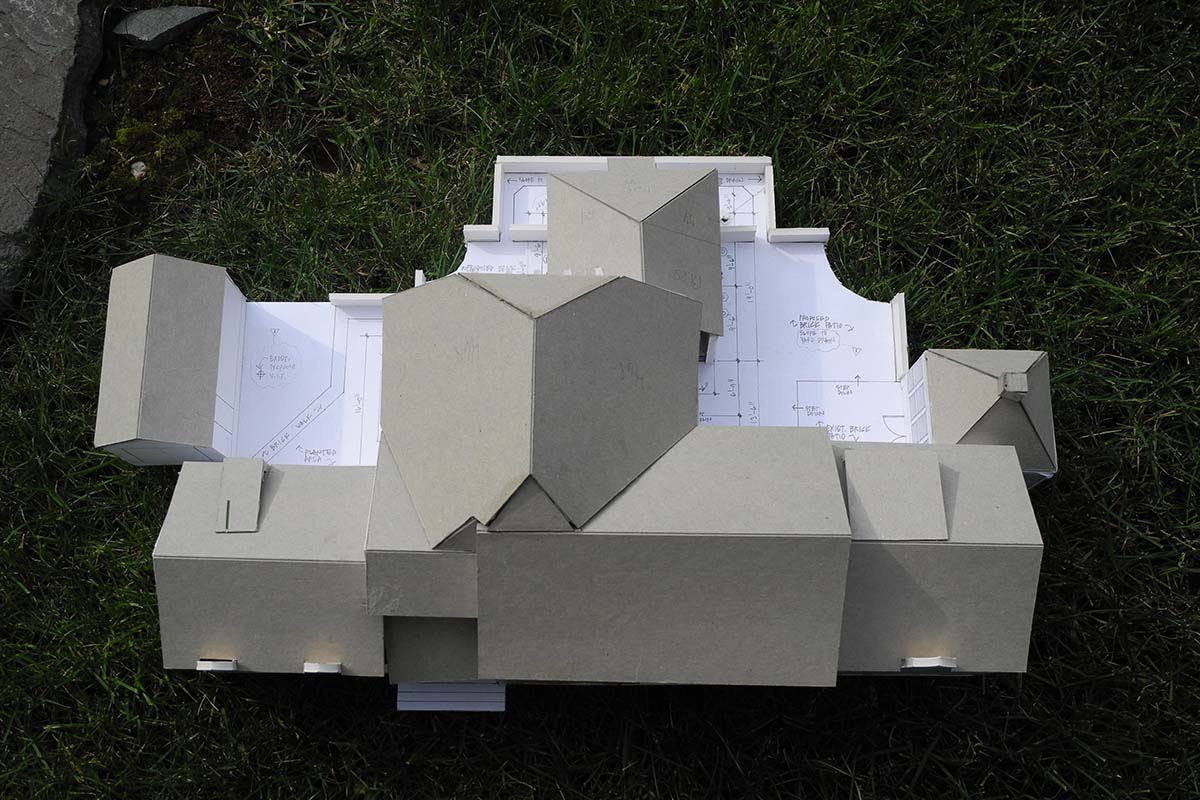Project Description
Cedar Lane
Planning the kitchen and family room addition allowed the opportunity to reorganize the existing spaces on the first and second floors. The project included a new mudroom and laundry room, butler pantry, kitchen and family room. A new courtyard patio was tucked into the existing landscape. The stair to the cellar was opened to create a sense of openness in the existing entrance hall.


