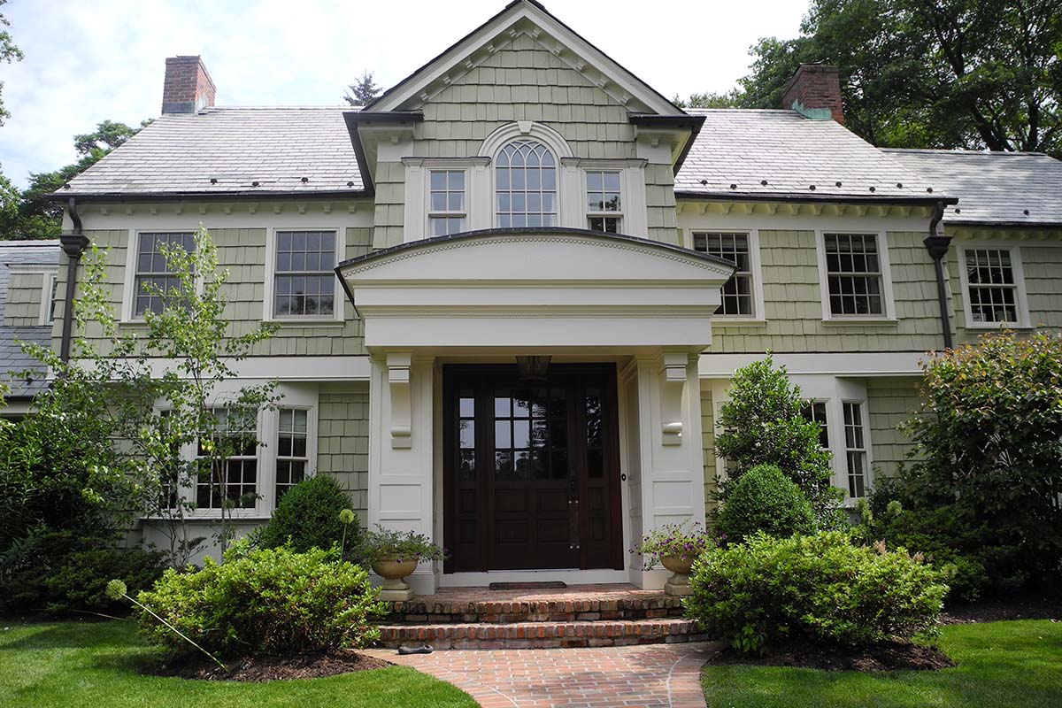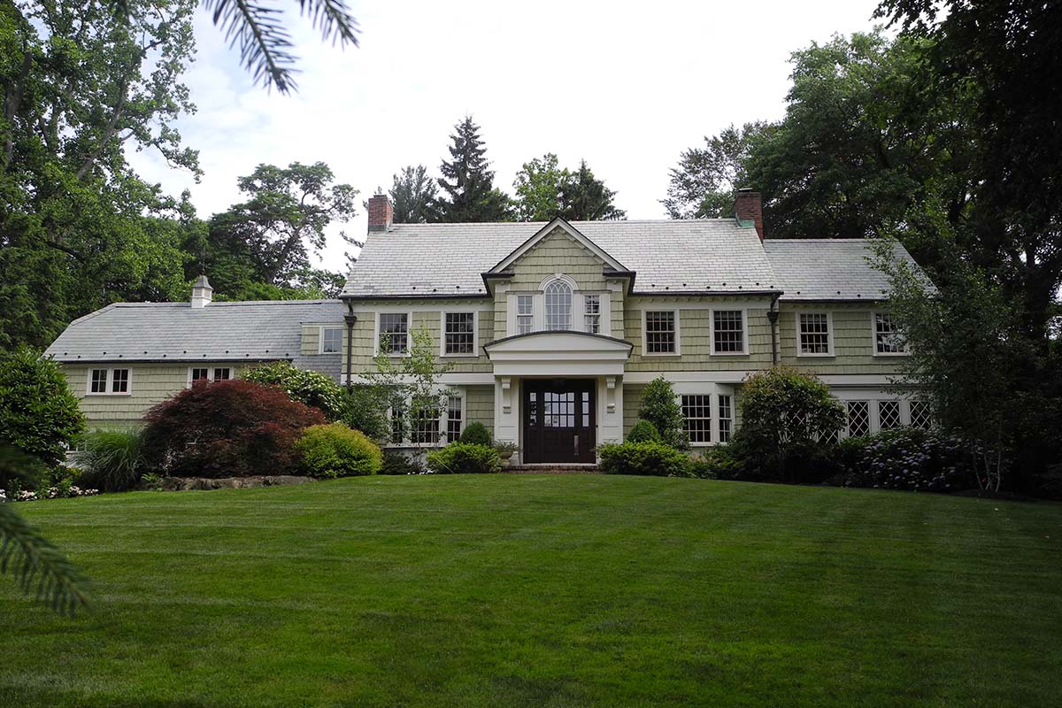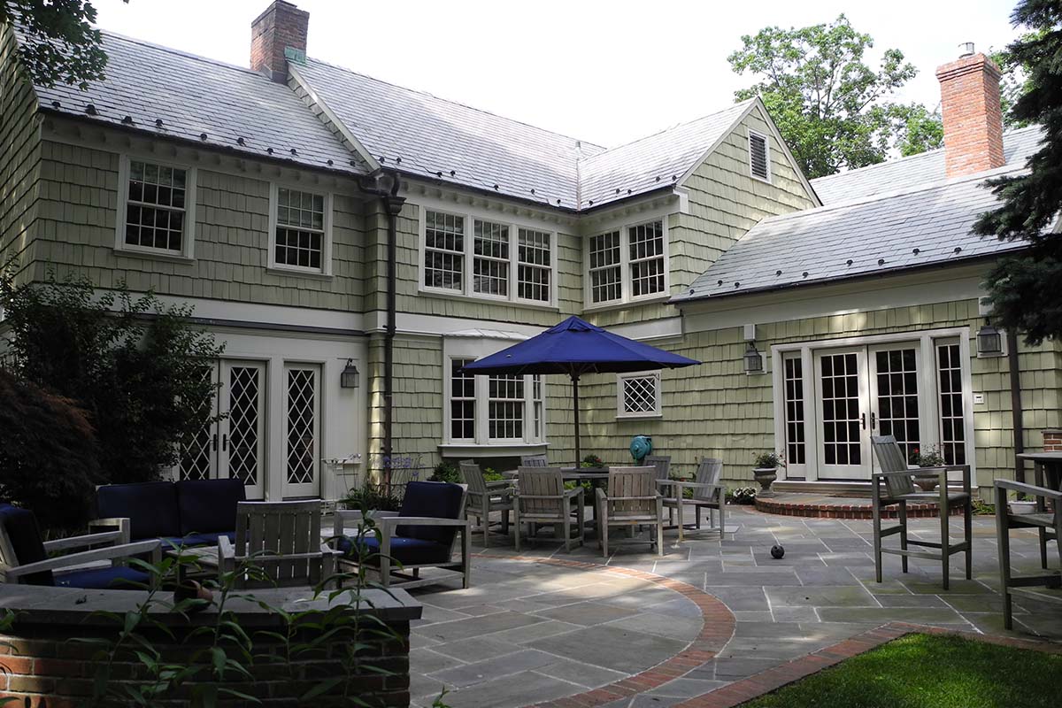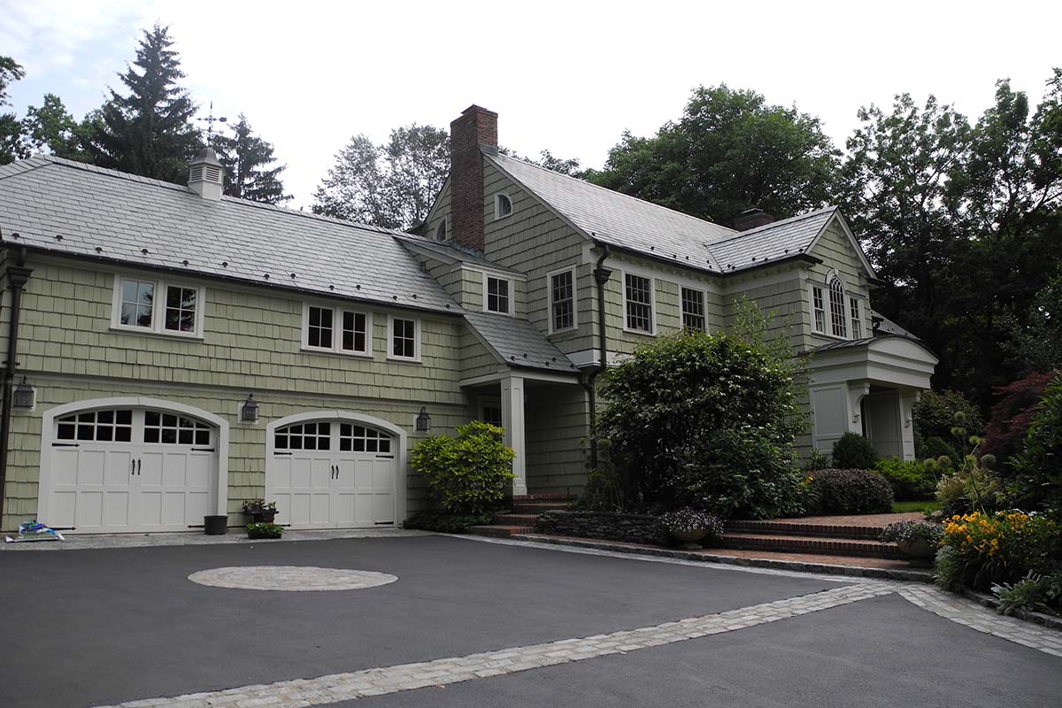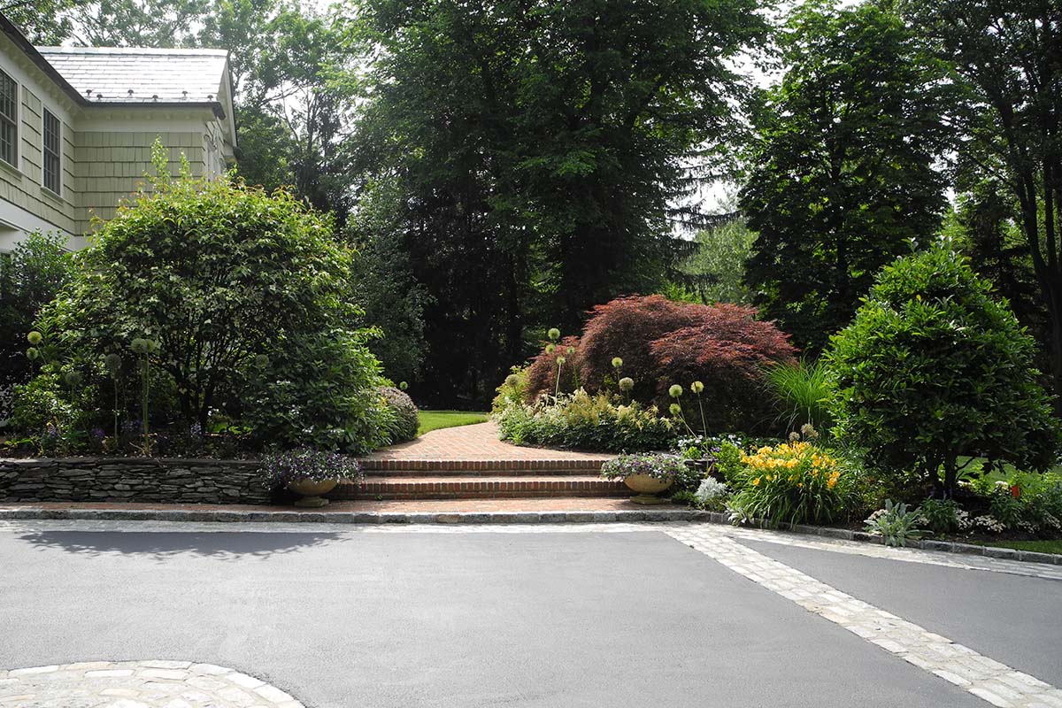Project Description
Knolls Lane
The modification and addition to this house included stripping it of its failing brick veneer and poorly sited garage. The additions included a new mudroom that connects the garage to the back stair, a new den with the master dressing rooms above, a new entrance and portico with master bathroom above, and a new family room with bedroom above. New architectural details include dentil moldings, copper gutters, and hand split cedar shingle siding. The walks and patios wind through the landscaping creating intimate outdoor spaces.


